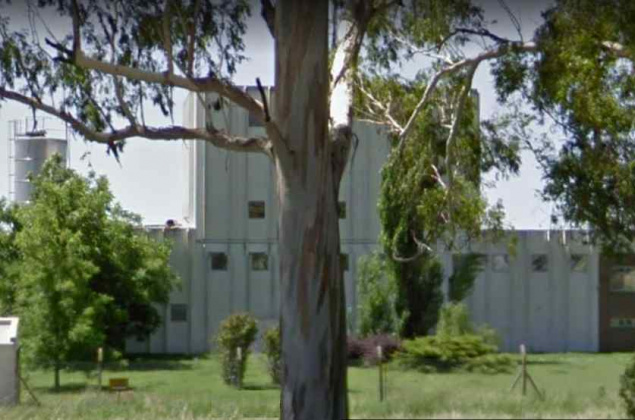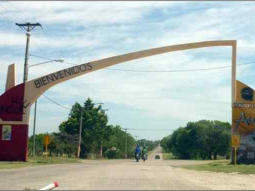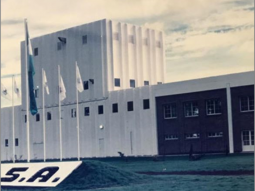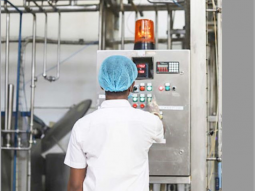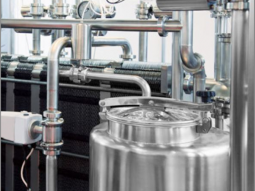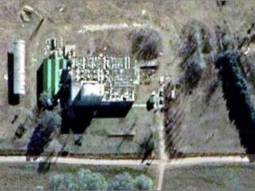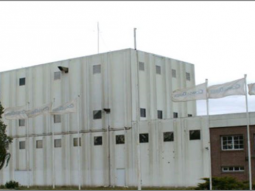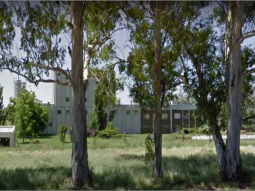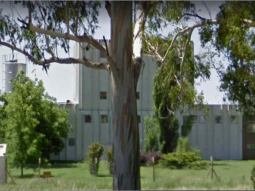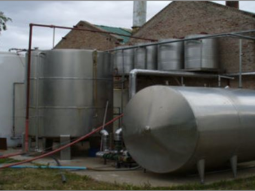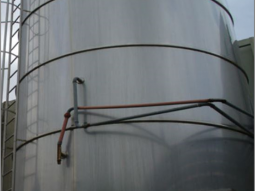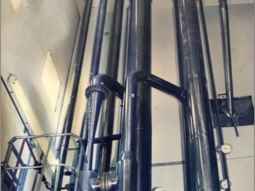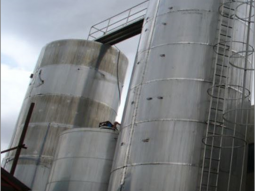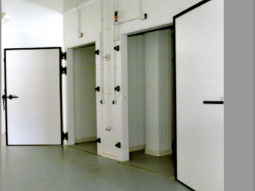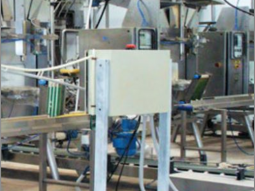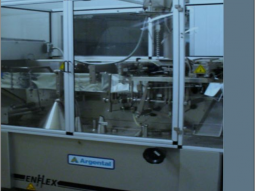Location:
The plant is located in the Province of La Pampa. It is an Industrial Plant of Dairy Products, located on National Route No. 5 kilometer 582.3, Anguil, province of La Pampa, 35 kilometers from its capital Santa Rosa. The property on which it is located is 43 hectares with drainage channels in the back. The main building is remodeled and has a very good image. Said plant was built in the year 1997, but presents state-of-the-art equipment that denote excellent state of conservation.
Facilities:
The production lines were expanded in 2002 to incorporate the pasteurized fluid milk line, in 2003 the ultra-pasteurized milk and yogurt line, and in 2004 the long-life milk line. The products manufactured are marketed throughout the country, and a large part of them are used to supply social plans. As for powdered milk, a high percentage of the production is destined for export, with African countries being the main customers.
Legal aspects:
The Municipality of Anguil authorized the Company to build a factory for the production of powdered milk, according to ordinance Nº 04/96 dated March 28, sanctioned by the Deliberating Council and promulgated by the Executive through Resolution Nº 05/96, of the mentioned locality. The processing plant is registered in the Directorate of Livestock of the province of La Pampa and has the corresponding authorization of SENASA, according to the provisions of Provision No. 08 dated 04/06/97, of the aforementioned Directorate.
Description of facility:
The property has access of compacted earth, entrance gate, internal streets paved with asphalt slurry for maneuvering heavy vehicles and the plant has a perimeter fence of rhomboidal wire and cement columns. The front of the building is landscaped and has a sprinkler irrigation system. The anaerobic and facultative lagoons for the industrial effluent treatment system are located at the rear of the site.
Energy:
Electric power and water services are available. Electricity is supplied by a 13.2 kV overhead line owned by Cooperativa Popular de electricidad Obras y Servicios Públicos de Santa Rosa Limitada, and an overhead transformer station with its corresponding protections, 13.2/0.4 kV and 250kVA capacity, owned by the company in question. WATER Water is obtained by pumping from groundwater. For this purpose, there are two jacketed boreholes with their respective submerged electric pumps of 3 HP and 15,000 liters/hour capacity each.
Sectors:
The building as a whole can be divided into three clearly differentiated sectors:
Main Warehouse Built on previously leveled and leveled land, the resistant structure is made of prestressed concrete and the lateral enclosures and roof coverings of plates of the same material, painted aluminum openings with totalized glass, kneeling cement floor in the production and warehouse sectors, granite and ceramic floor in the administration-laboratories-sanitary.
The external dimensions of the building are 36.40 x 52.46 meters, totaling a covered area of 1910 m2.
The height of the building is 7.40 m and it has a tower (whose base is 10 x 10 m and its height is 16 m, also built with prestressed concrete elements) which is intended to house the spray chamber, evaporators and other large equipment.
The following sectors are distributed inside the building, with the approximate partial areas as detailed below:
Auxiliary Rooms and Services Located to the west of the previous building. It was built to house the boilers, the moniac compressors and the chilled water bank.
It has perimeter and internal enclosures in masonry of common brick elevation, with lime mortar settlement.
The roof is made of pre-painted sheet metal on a gabled metal structure, metal openings and cement floor.
Approximate covered area: 250 m2. Control Booth Located to the east of the main building, of similar constructive characteristics to the previous one and destined to surveillance and control of the scale that is located after the access gate. Covered area: 15 m2.
Facilities detail:
Steam circuit General piping in three inches, SCH-40, with derivations for the evaporator, for the plate heater, for the pasteurizer and cleaning equipment. All elements are seamless and have their corresponding filters and steam traps for condensate recovery. The circuit is thermally insulated and lined with stainless steel plate.
Compressed air circuit ¾ inch diameter line that feeds the powdered milk packer, SCH-40 seamless pipe to work at 7 Kg of pressure. For feeding the equipment to milk cooling plates, three-inch pipe in SCH-40 with seam. The circuit is thermally insulated and lined with stainless steel plate.
Reception and storage:
One 20,000 ltrs/hr discharge line with filters, deaerator and flow meter. One insulated stainless steel tank with a capacity of 120,000 ltrs. Two insulated stainless steel tanks with a capacity of 50,000 ltrs. One insulated stainless steel tank with a capacity of 15,000 ltrs. One CIP trucks and tanks.
Offices:
One main office with four workstations with PC and furniture. A management office with furniture and private bathroom. A video camera surveillance system in each sector with Internet connection. A 10 ton Carrier refrigeration and heating equipment. OFFICES A main office with four workstations with PC and furniture. A management office with furniture and private bathroom. A video camera surveillance system in each sector with Internet connection. A Carrier 10 ton cooling and heating equipment.

