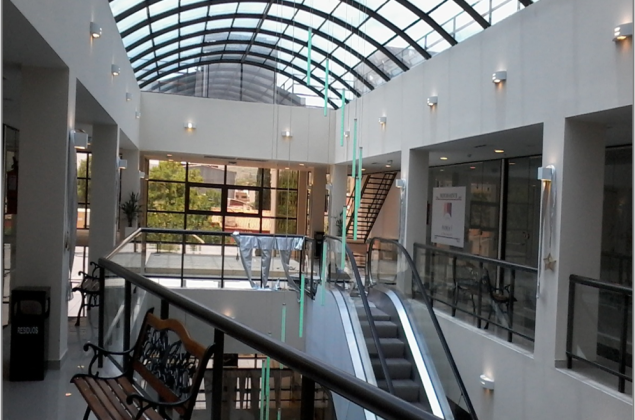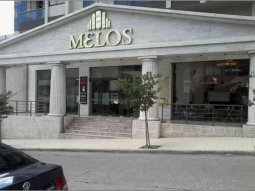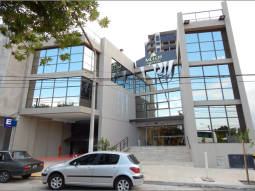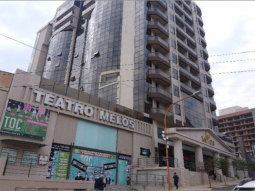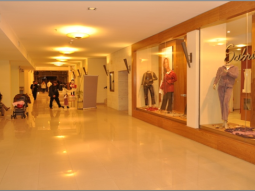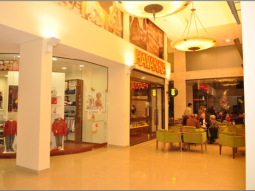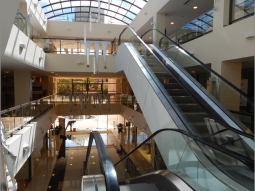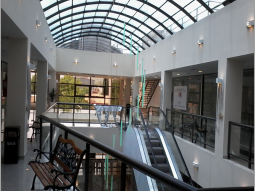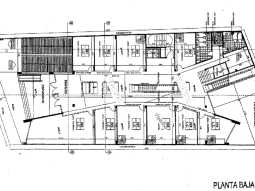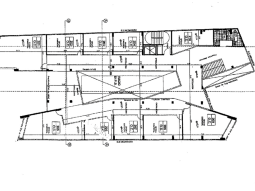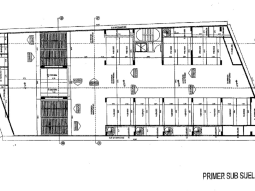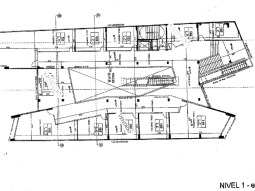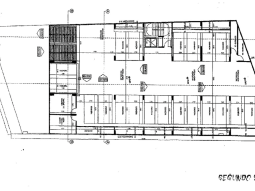REAL STATE BUSINESS OPPORTUNITY
SHOPPING IN VILLA CARLOS PAZ, CORDOBA PROVINCE
LOCATION

DESCRIPTION
- The shopping has 2 pedestrian accesses.
- The building has 31 locals and 6 gondolas, 9 of the locals and 3 of the gondolas have been sold. 22 locals and 3 gondolas are for sale along with two floors for car parking, as a garage (there are 36 spaces).
- The surface for selling is approximately 3.534 m2. The building has an escalator which connects the three floors.
- A last generation elevator connects the two sub soils and the three floors. The five floors are connected by ordinary escalators. It counts with heating and air conditioning unit system.
- Porcelain stoneware floors in all the building and two sanitary units (bathrooms), one in the main floor another in the second floor. Both units have a travertine counter.
- The building has a crystal dome which allows day light in every moment. It counts with free access and circulation in all the Melos building (that has 14 floors and 90 apartments) also to its commercial gallery and the Melos theater.
SHOPPING QUALITY MEMORY
IMAGE: The front has a termination with plastic whitewash and the exterior openings are made of aluminum and glass panels. The skylight has a metallic structure with finishing in aluminum and glass panels.
COMMON SPACES: The roof of common spaces has been made in durlock with illumination devices built in, porcelanato floors and metallic rail with details on stainless steel/glass.
LOCALS: Interior closings with ceramic partition walls revoked and painted. There is an internal division with a durlock partition wall. The roof has not been finished in order that each owner can be able to make his/her own design. The locals count with electric, telephone, TV and Internet installed. They are all together in a board for the local owner to place them freely according to his/her needs. Drainages are foreseen for the installation of air conditioner units and there is also a technical space to place the pipes. The front part of the local has a metallic stretcher frame that limits the private and public space and limits the area of window shop and billboard.
DEPOSITS: It has one deposit of each commercial shop that are placed in the sub soils with a ceramic partition wall as a closing, revoked and painted and the floor is finished with polished concrete. The openings of the deposits are made of corrugated metal.

